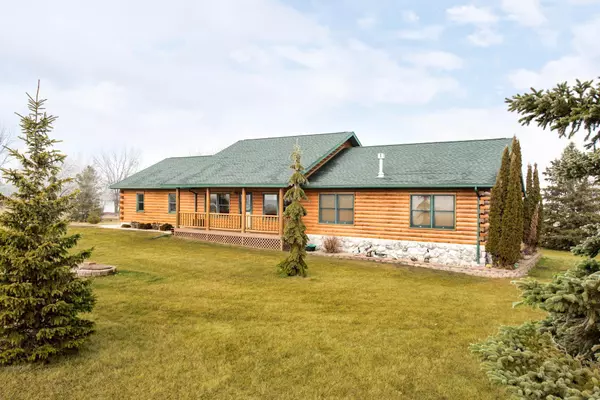$399,900
$399,900
For more information regarding the value of a property, please contact us for a free consultation.
14970 E Amelia DR Villard, MN 56385
5 Beds
3 Baths
2,912 SqFt
Key Details
Sold Price $399,900
Property Type Single Family Home
Sub Type Single Family Residence
Listing Status Sold
Purchase Type For Sale
Square Footage 2,912 sqft
Price per Sqft $137
Subdivision Peterson Add
MLS Listing ID 6482829
Sold Date 04/05/24
Bedrooms 5
Full Baths 1
Half Baths 1
Three Quarter Bath 1
Year Built 2004
Annual Tax Amount $3,156
Tax Year 2024
Contingent None
Lot Size 1.030 Acres
Acres 1.03
Lot Dimensions 302 153 300 138
Property Description
Welcome to your dream retreat! This exquisite log home offers 365 feet of shared access on the pristine shores of Lake Amelia. Nestled on a spacious acre lot, this property is a perfect blend of natural beauty and modern comfort. The interior of this home is thoughtfully designed to maximize comfort and style. Open floor plan creates a seamless flow between the living, dining, and kitchen areas, while the vaulted ceilings add a touch of grandeur, creating an airy and spacious atmosphere. With 5 bedrooms and 3 baths, there's ample space for family and guests. Property includes covered porches on back and front of the home. The shared access to Lake Amelia, provides endless opportunities for water activities and breathtaking views. Whether you're enjoying a lakeside barbecue or roasting marshmallows over the fire, the outdoor spaces are designed for relaxation and entertainment. Shared dock allows room for your boat lift-see covenants for add'l information. No association dues.
Location
State MN
County Pope
Zoning Residential-Single Family
Body of Water Amelia
Rooms
Basement Block
Dining Room Breakfast Bar, Informal Dining Room, Kitchen/Dining Room
Interior
Heating Forced Air
Cooling Central Air
Fireplaces Type Family Room, Free Standing, Gas
Fireplace No
Appliance Dryer, Freezer, Water Osmosis System, Range, Refrigerator, Washer
Exterior
Garage Attached Garage, Gravel, Concrete, Insulated Garage
Garage Spaces 2.0
Fence Other, Partial
Waterfront false
Waterfront Description Association Access
Roof Type Age 8 Years or Less,Asphalt
Road Frontage Yes
Building
Lot Description Corner Lot
Story One
Foundation 1456
Sewer Private Sewer
Water Private
Level or Stories One
Structure Type Log
New Construction false
Schools
School District Minnewaska
Others
Restrictions Other Covenants
Read Less
Want to know what your home might be worth? Contact us for a FREE valuation!

Our team is ready to help you sell your home for the highest possible price ASAP







